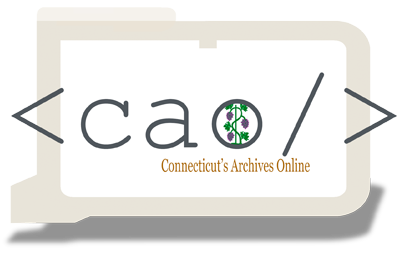 Connecticut's Archives Online
Connecticut's Archives Online
One-click access to Connecticut's archival resources
 Connecticut's Archives Online
Connecticut's Archives Online
One-click access to Connecticut's archival resources