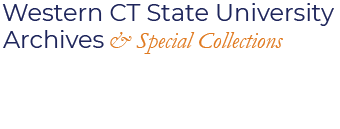Box 15
Container
Contains 25 Results:
76-06: The United Methodist Church Addition, New Milford, CT (Specifications), 1977
File — Box: 15, Folder: 1
Dates:
1977
78-? J. S. Boots Family Residence, Darien, CT (Specifications), 1978
File — Box: 15, Folder: 2
Dates:
1978
79-11: The Hull Building Renovations (Outline Specifications), 1982
File — Box: 15, Folder: 5
Dates:
1982
81-02: Wooster School, Arnold House Addition (Outline Specifications), June 1981, 1981
File — Box: 15, Folder: 10
Dates:
1981
83-01: Bear Mountain Ranger Residence (Contract and Specifications), 1983
File — Box: 15, Folder: 16-18
Dates:
1983
84-02: Old Library Interior (Contract & Specifications), 1984
File — Box: 15, Folder: 19-21
Dates:
1984
84-02: Old Library Interior, Office Copy (Contract and Specifications), 1984
File — Box: 15, Folder: 22-23
Dates:
1984
84-11: IBM, Seven Penn Center, Philadelphia, PA (Specifications), 1984
File — Box: 15, Folder: 24
Dates:
1984
85-05: IBM Commerce Plaza, Hartford, CT (Specifications), 1986
File — Box: 15, Folder: 25
Dates:
1986
85-20: Northside Animal Hospital, Office Copy (Specs), 1986
File — Box: 15, Folder: 31-32
Dates:
1986
86-03: Old Library Windows, Office Copy (Contract Docs), 1986
File — Box: 15, Folder: 37-38
Dates:
1986
86-24: Old Library Elevator (Contract & Specs), 1986-1987
File — Box: 15, Folder: 40-42
Dates:
1986-1987
87-19: The Second Meting House VFW Building, Phase 1 (Specifications), 1988
File — Box: 15, Folder: 51
Dates:
1988
