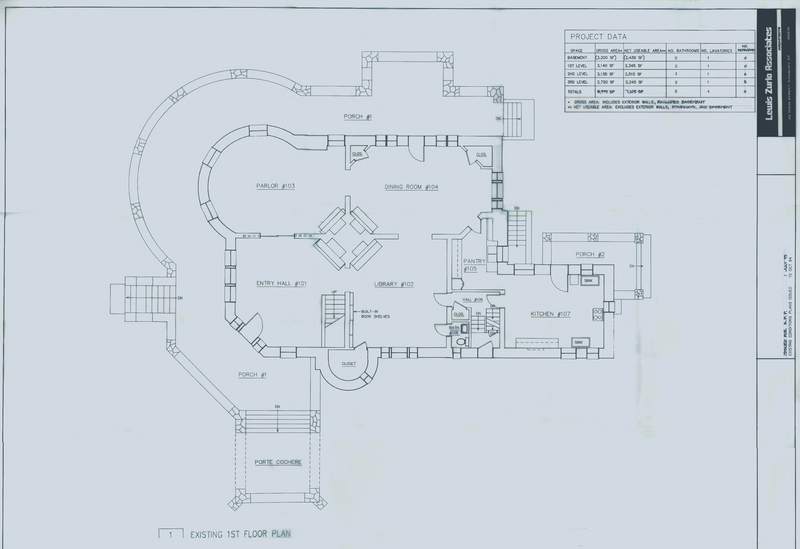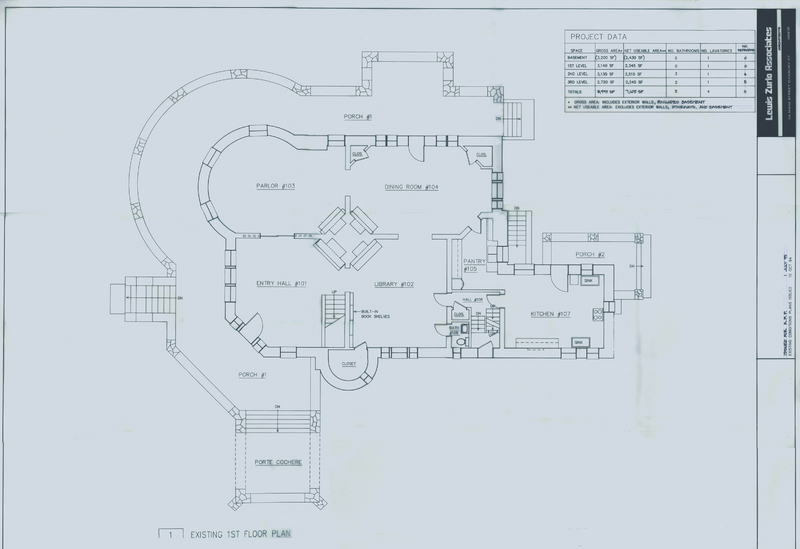Proposed plan for renovation of 2nd Floor of the Hearthstone Castle
Dublin Core
Collection:
Geolocation
Embed
Copy the code below into your web page
IIIF Embed
Mirador 2
Mirador 3
IIIF Manifest
Citation
Zurlo, Lewis. “Proposed plan for renovation of 2nd Floor of the Hearthstone Castle.” Lewis Zurlo Associates Architecture, MS028. WCSU Archives, 7 Mar. 2024. Accessed on the Web: 16 Nov. 2024.

