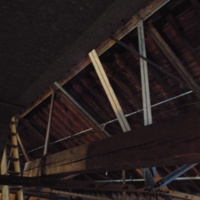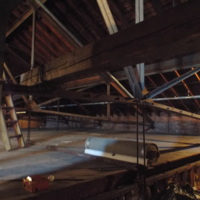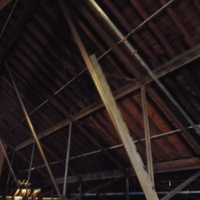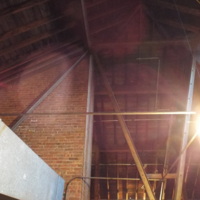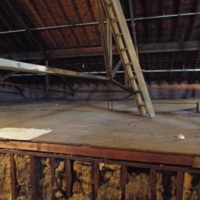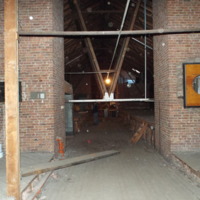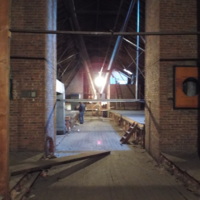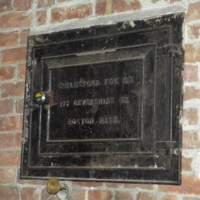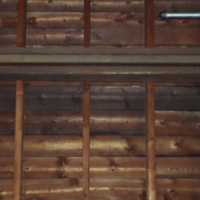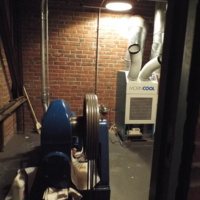Old Main Attic
Dublin Core
Title
Creator
Description
Fourteen 4500 x 3500 px still images
Abstract
Photos of the Attic in Old Main. The original framework is still visible. The four chimneys of Old Main can be seen and raised structural portions show outlines of original layout with room for the ceiling of the Assembly Hall, Lecture Hall, and Four Classrooms.
Date
2015
Citation
Archives, WCSU. “Old Main Attic.” Western Connecticut State University Photographs and Miscellanea, RG8. WCSU Archives, 7 Mar. 2024. Accessed on the Web: 11 Feb. 2025.
Geolocation
Embed
Copy the code below into your web page
